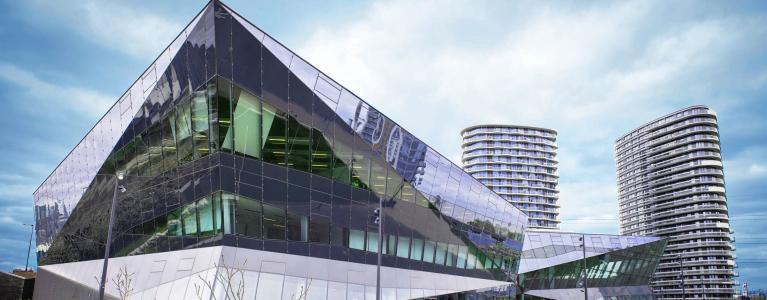
Key information
Start date: Saturday 14 September 2024 at 10:00am
End date: Sunday 15 September 2024 at 4:00pm
Venue: City Hall, Kamal Chunchie Way, London, E16 1ZE, GB
Cost: Free
Welcome to City Hall
Visit the headquarters of the Mayor of London and London Assembly located in the Royal Docks, Newham.
City Hall is open on 14 and 15 September from 10:00am to 4pm.
No tickets are needed, entrance is on a first come, first served basis.
Playing this video will set cookies from YouTube/Google
History
The Crystal was commissioned by Siemens and designed by WilkinsonEyre. It opened in 2012 as an exhibition centre and think tank. In 2022 it reopened as London’s new City Hall and the home of the London Assembly. It sits within East London's regenerated Royal Docks, designated a Green Enterprise District, and is adjacent to the IFS Cloud Cable Car terminal at Royal Victoria Dock.
Internal design of City Hall
The design intention for the London Living Room and the Committee Rooms was to lower the threshold for the public to engage with civic activities within the new City Hall. The design has been developed to allow passive views into the committee rooms from the London Living Room and also through the large LED screen which spans the whole way across Committee Rooms 1 to 4, this will communicate events, opportunities as well as celebrating public holidays.
The threshold between LLR and the committee rooms are a series of ‘porch’ spaces where a member of the public can view a meeting from the outside if they do not yet feel confident to enter and fully engage. The central committee rooms have a large moveable partition which means these rooms can be combined to host much larger events.
The committee rooms have been designed as the home of democracy and so the material palette is one which evokes a sense of warmth, comfort and belonging – this includes timbers, brass, soft greens and glowing white light which light the rooms from the top, creating a space which feels inspiring and hopeful.
The chamber has a generous triple-height volume which presents views and glimpses from much of the building.
As with the committee rooms, the ambition for the chamber floor was to create a space which is inviting, warm and hopeful, this is achieved through a similar palette of timbers, brass, and warm pendant lighting which is suspended from eight metres above.
The approach of lowering the threshold for public participation is achieved in the vestibule and the public gallery where finishes and lighting are more subdued to allow passive engagement and observation from a place which feels relaxed.
Information about the Royal Docks
The London Royal Docks is an Open Water Site of Importance for Nature Conservation (SINC), an area of open water that supports wildfowl. The River Thames and Tidal Tributaries SINC lies 300m west of the Site and includes part of the tidal stretch of the River Thames.
You can see a lot of activities in the water close to City Hall. The Royal Docks Team is progressing a Water Strategy that will create a strategy for how activities can be coordinated across the rest of the water and support the creation of specific identities for neighbourhoods across the Royal Docks. The Floating Habitat located further up towards ExCeL is an initiative to test some of these principles.