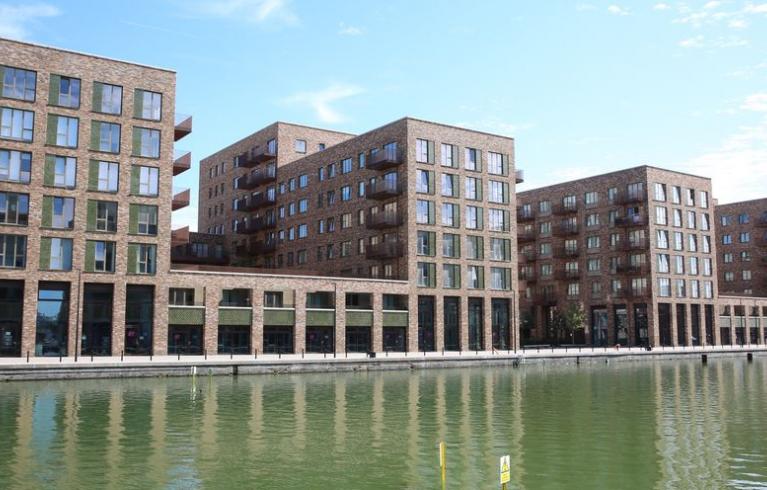
Key information
Publication type: London Plan Guidance
Publication status: Adopted
Publication date:
Contents
What is the Housing Design Standards LPG
The Housing Design Standards guidance brings together, and helps to interpret, the housing-related design guidance and policies in the London Plan. Given the inevitable tensions and compromises that arise between different design elements during the design process, the LPG has consolidated the different considerations into tables within the document with links back to the source policy. This aims to help optimise design quality and help balance different aspects throughout the design process.
The guidance is grouped into three broad headings to align with the design process, considering the wider context of a site first, through to shared spaces and then to the design of the home and private outside space:
- Placemaking and the public realm – the area around the site
- Shared spaces and ancillary spaces – communal spaces within the site
- Homes and private outside space – private homes and spaces within the site.
The guidance is applicable to all self-contained residential planning applications (Use Class C3) and across tenures (including build-to-rent and specialist older persons’ housing). This LPG supersedes the Part 2 (Quality) chapter of the Housing SPG.
The extent to which proposed developments depart from the approach set out in the LPG, should be taken into account in decision making - however the LPG should not be applied mechanistically. The weight to attach to any departure from standards in the LPG is ultimately a matter for the decision maker.
The LPG also has voluntary best practice standards, and these include a best practice space standard which recognises developments that go beyond the minimum space standard. The use of best practice standards is encouraged to ensure we deliver quality homes for Londoners, but they are discretionary and are intended to enable demonstration of added value in a scheme.
While Standard C2.12 sets out that fully furnished internal floorplans should be submitted for every dwelling type proposed, given this is guidance, this is not mandatory and national guidance does not require this.
Standard C4.1 sets out the intention that new homes should aim to be dual aspect while recognising that the appropriate design solution may involve some single aspect units. While the amount of single aspect units should be kept to a minimum, this will vary according to the specifics of each site and the design rationale for their use.
Why do we need it?
This guidance relates to London Plan Policy D6 (Housing quality and standards) and other relevant policies. In order to support designers and borough officers, the document signposts and cross references the relevant policy or policies in the London Plan. It also sets out what type of development each standard applies to such as whether it is applicable to new-build development, change of use, conversions or all of these.
The new guidance will be of interest to architects, designers, planners, developers, boroughs, neighbourhood planning groups, community groups and others.
How has this guidance been prepared?
This guidance has been prepared by the Greater London Authority (GLA) with input and advice from industry professionals. Public engagement on the guidance was carried out between 11 February and 27 March 2022. Details of the consultation can be found on our engagement portal.
A consultation summary report summarises feedback received, and how this informed the final guidance.
An Equality impact assessment has been prepared for the guidance.
The LPG and its standards may be periodically reviewed and updated to align with changes in building regulations and government guidance.
Stay in touch
Register to be notified of planning policy consultations or sign up for GLA Planning News.