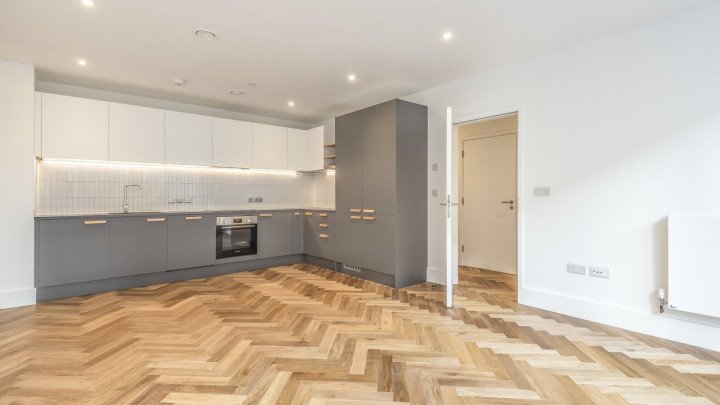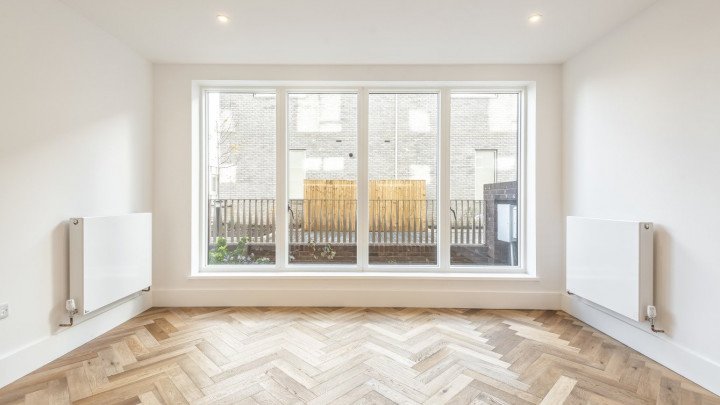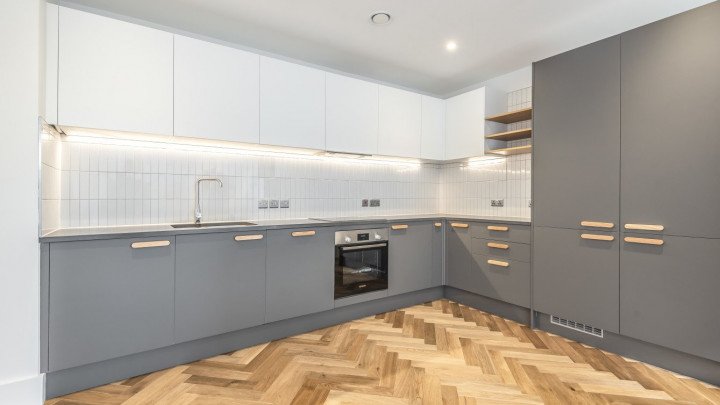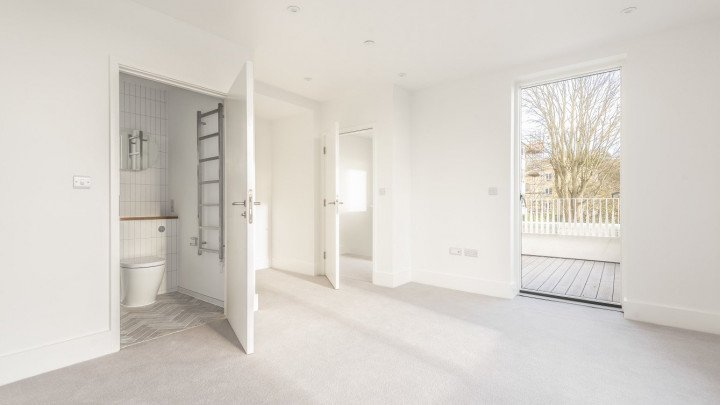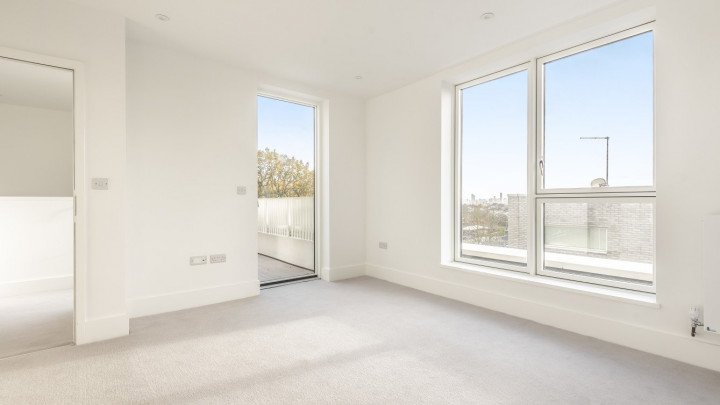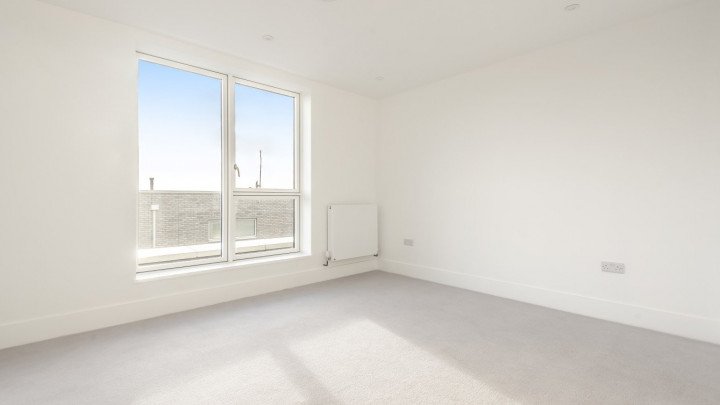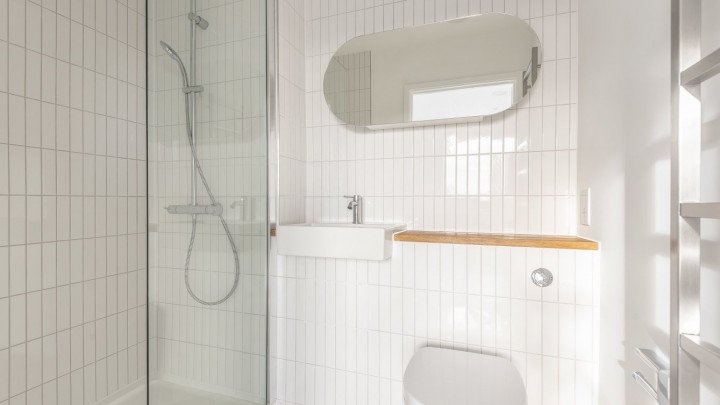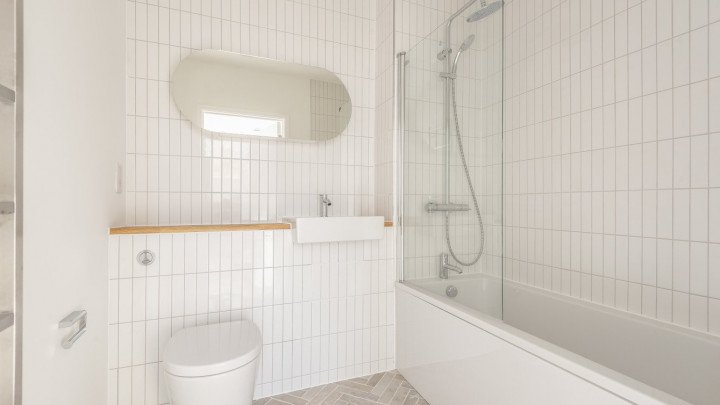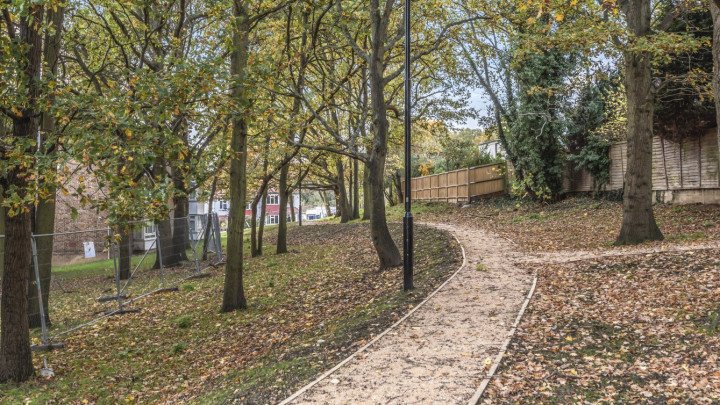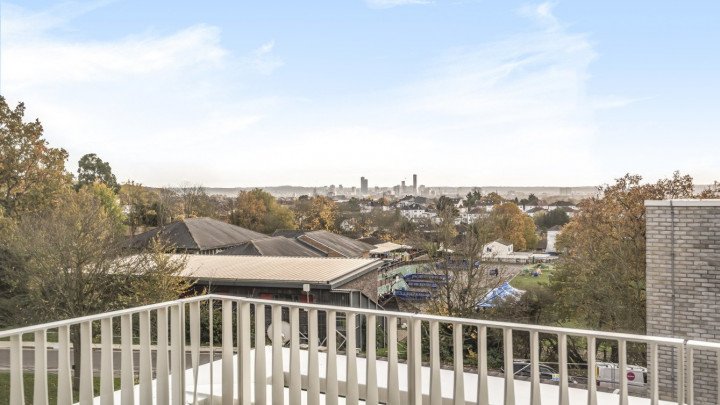Marston Way
3 bedroom homes for sale in Marston Way, Croydon, SE19 3JB
| Scheme | Private sale |
| Availability | For sale |
| Full price from | £630,000 |
| Minimum deposit from | £31,500 |
| Bedrooms | 3 |
| Bathrooms | 2 |
| Features |
- Off street parking
- Pets allowed
|
Overview
The Development
The apartment building contains 15 spacious apartments, many with superb views to the south. Each of these has a well-planned living area with high ceilings and open, light-flooded spaces. There are recessed balconies so the outstanding views can be appreciated year-round. We have used natural materials such as timber parquet flooring in living areas, and oak handles on the matt grey kitchen units. Plenty of secure cycle parking is provided.
Our High Specification:
Kitchen
- Super matt graphite base and tall units with Allgood holt oak handles
- Handle-less super matt white wall units
- Silestone worktops
- China white gloss ceramic mixer tap
- Stainless steel sink with chrome mixer tap
Bosch branded Appliances Include
- Integrated electric oven
- Integrated induction hob and recirculating hood
- Integrated fridge/freezer
- Washing/Dryer machine
- LED strip lighting to all wall units
Bathroom
- China-white gloss full-height tiling above bath, basin and WC Tiled boxing to conceal WC cistern, basin and pipes coloured to match the walls
- WC with slow close seat
- Hand basin with a single tap
- Bath with white bath panel
- European oak countertop
- Mirror fronted cabinet
Flooring
- Rustic oiled oak parquet flooring laid to the entrance hall, living room and kitchen
- Quartz Westex ultima twist carpet to bedrooms
- Porcelain floor tiles to bathroom
Heating, Lighting & Electrical
- Gas-fired central heating
- Solar panels to reduce electricity costs
- MVHR units which keep the home fresh, resulting in a condensation free home
- Wall-hung flat panel radiators
- Heated towel rail to bathroom
- LED downlights throughout
- Audio access entry control system
General Finishes
- Walls painted in Brilliant White matt
- Ceiling painted in Brilliant White matt
- Satin white internal doors, skirting and architraves
Warranty
- 10-year NHBC warranty
Plot availability
| Scheme | Private sale |
| Availability | For sale |
| Full price from | £650,000 |
| Minimum deposit from | £32,500 |
| Plot | 12 |
| Floor | Ground floor |
| Bedrooms | 3 |
| Bathrooms | 3 |
| Features |
- Off street parking
|
| Freehold or leasehold | Freehold |
| Scheme | Private sale |
| Availability | For sale |
| Full price from | £640,000 |
| Minimum deposit from | £32,000 |
| Plot | 1 |
| Bedrooms | 3 |
| Bathrooms | 2 |
| Features |
- Off street parking
|
| Freehold or leasehold | Freehold |
| Scheme | Private sale |
| Availability | For sale |
| Full price from | £630,000 |
| Minimum deposit from | £31,500 |
| Plot | 5 |
| Bedrooms | 3 |
| Bathrooms | 2 |
| Features |
- Off street parking
|
| Freehold or leasehold | Freehold |
Local area information
Located in a quiet part of Upper Norwood just off Biggin Hill these family homes are set on a sloping site near to Norbury, and not far from Crystal Palace, with lovely views to the south and featuring a wealth of mature trees.
The Area:
Upper Norwood is unique with its far reaching views to North and South. Crystal Palace is a short walk away, offering independent shops and cafés, a strong community spirit and plenty of open spaces to explore. You are well connected with excellent transport links into Central London and Croydon, and there is a good selection of primary and secondary schools within walking distance.



